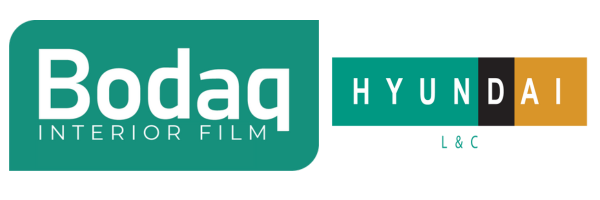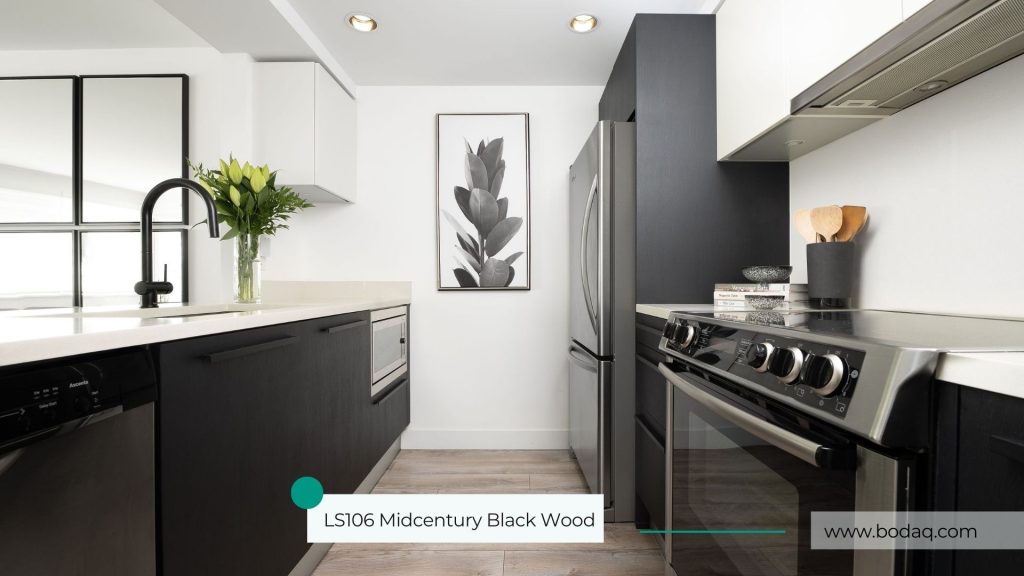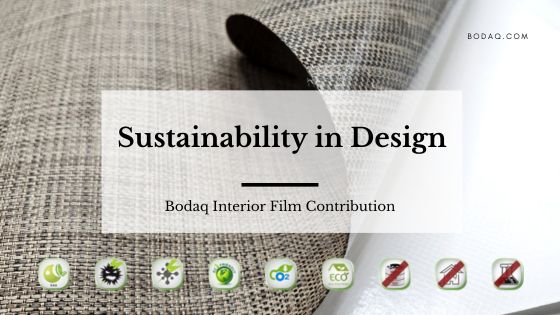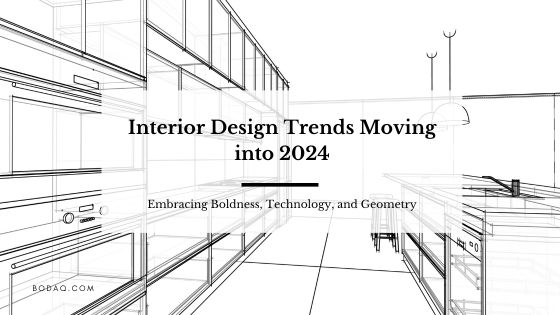11 Inspiring Small House Design Ideas
Table of Contents
Are you looking for small house design ideas that maximize space and style? Whether you’re downsizing, building a vacation home, or just looking for a more minimalistic lifestyle, there are plenty of inspiring small house designs to choose from. From minimalist modern to cozy cottage style, we’ve rounded up 11 small house design ideas that will help you make the most of your space while still creating a beautiful and functional home.
So whether you’re a fan of industrial chic or traditional Japanese architecture, read on for some small house inspiration.
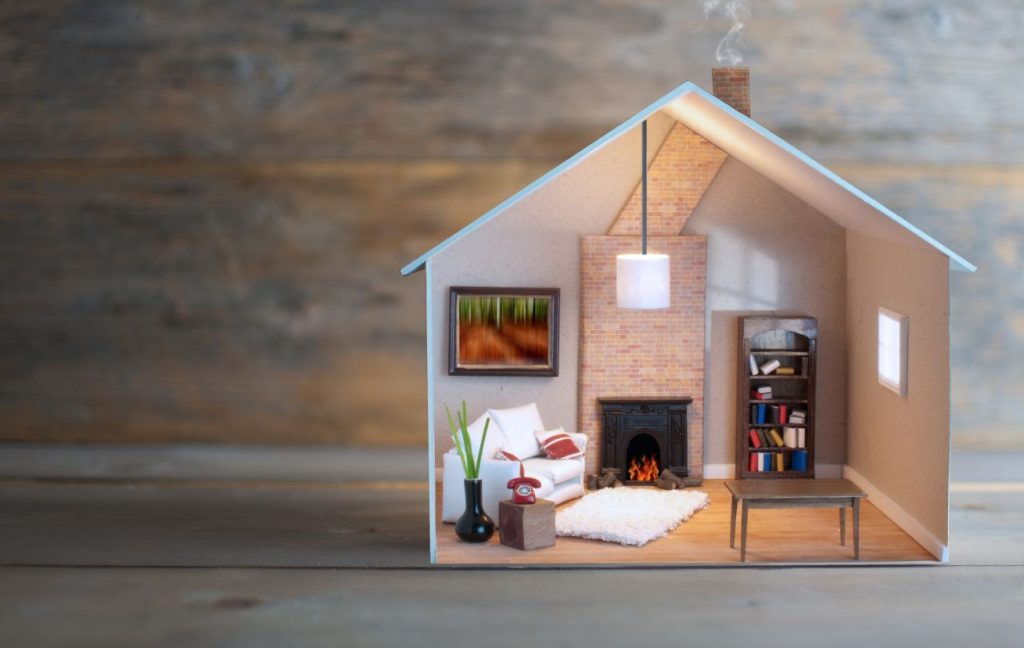
Small Home Design: How to Use Space Rationally and Creatively?
Idea #1: Minimalist Modern
Minimalist modern interior design is a popular choice for small houses because it maximizes space while still creating a stylish and functional living environment. This design style focuses on simplicity, clean lines, and a neutral color palette, with very few decorations or accessories. Furniture is often multi-functional, with hidden storage or convertible features to save space.
The minimalist modern style also emphasizes natural light, with large windows and open floor plans to create an airy and spacious feel. The result is a clutter-free and relaxing space that allows you to focus on what’s important, whether that’s work, hobbies, or spending time with loved ones.
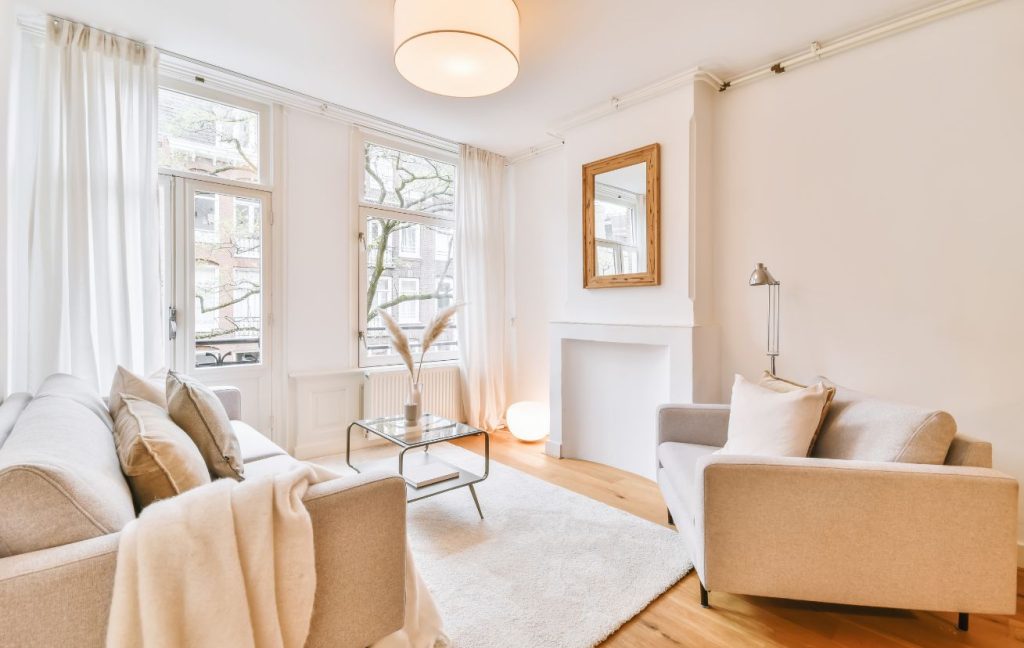
Idea #2: Scandinavian Style
A small house design that features natural materials, light-colored interiors, and a cozy atmosphere…
Scandinavian interior design is a great choice for small houses because it prioritizes functionality and minimalism while still creating a warm and inviting living environment. Simple small house design tips to use space rationally and creatively:
- Сonsider incorporating multi-functional furniture, such as a bed with built-in storage or a table that can double as a desk.
- Utilize vertical space with shelves or hanging plants to save floor space. Keep the color palette light and neutral to make the space feel open and airy.
- Incorporate natural materials like wood and stone to add warmth and texture to the space.
- Use lighting strategically to create a cozy atmosphere and highlight design features.
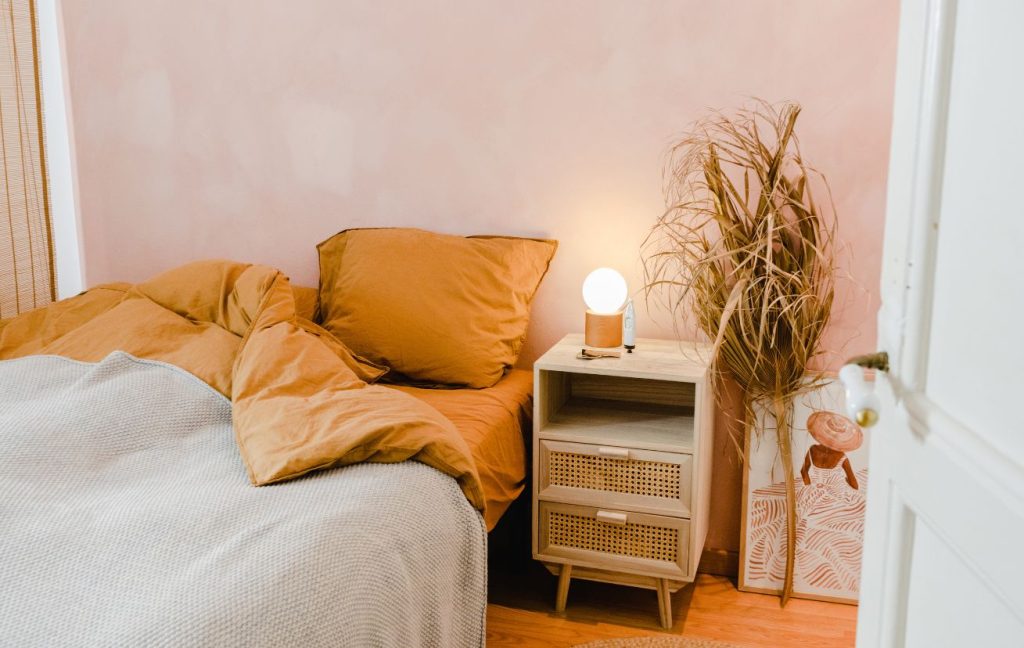
Idea #3: Interior Film in Small House Design
Interior film Bodaq is a great option for small house interiors because it allows you to update the look of your space quickly and affordably. Bodaq film can be used to cover a wide range of surfaces, including walls, furniture, and even appliances. It comes in a variety of colors and patterns, making it easy to find a design that suits your personal style.
Using Bodaq film in a small house interior is a good idea because it can give the illusion of more space by creating a clean and cohesive look.
Additionally, Bodaq film is easy to clean and maintain, making it a practical choice for busy households. Its eco-friendliness and durability also make it a sustainable and long-lasting option for small house interiors. Overall, using interior film Bodaq is a cost-effective and stylish way to update and refresh a small house interior.
Idea #4: Wall-Mounted Storage
Wall-mounted storage is an excellent option for small houses because it maximizes space while also creating a stylish and functional storage solution. By utilizing vertical wall space, you can store items off the floor, freeing up valuable floor space for other uses. Wall-mounted storage can be customized to fit any space and can come in a variety of materials, styles, and sizes, from floating shelves to wall-mounted cabinets.
This storage option is particularly useful in small kitchens or bathrooms where counter space is limited. It’s also a great way to display decorative items, such as plants or art, while keeping them off the ground and out of the way.
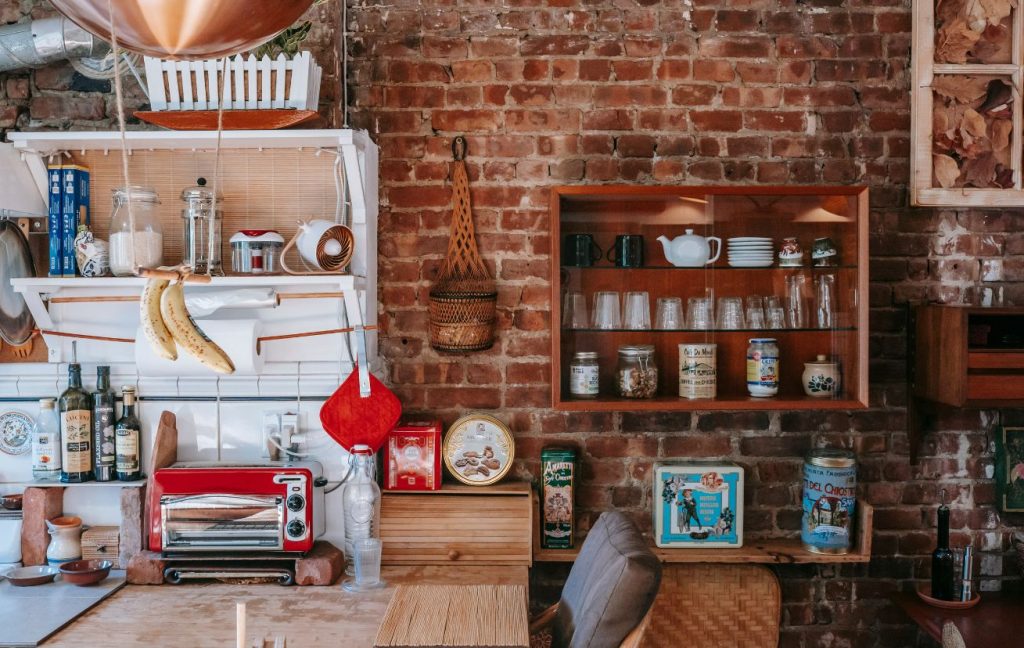
Idea #5: Foldable furniture
Foldable furniture is a smart solution for small spaces, allowing you to maximize your living area without sacrificing functionality. Here are five types of foldable furniture to consider for your small house:
- Folding chairs: These chairs are easy to store and can be taken out when needed for additional seating. They come in a range of styles, from simple metal chairs to stylish wooden options.
- Collapsible tables: A collapsible dining table is a great option for small houses as it can be tucked away when not in use. You can also find coffee tables that can be adjusted in height or folded to create additional space.
- Wall-mounted desks: These desks are perfect for creating a workspace in a small house as they can be folded away when not in use. They come in various styles, including floating desks and drop-down desks.
- Foldable sofas: These sofas are designed to fold out into a bed, making them ideal for guests staying over in small houses. They come in different sizes and styles to fit your decor.
- Folding screens: Folding screens can be used as a room divider or as a decorative feature. They come in a range of materials, from wood to fabric, and can be easily folded and stored away when not in use.
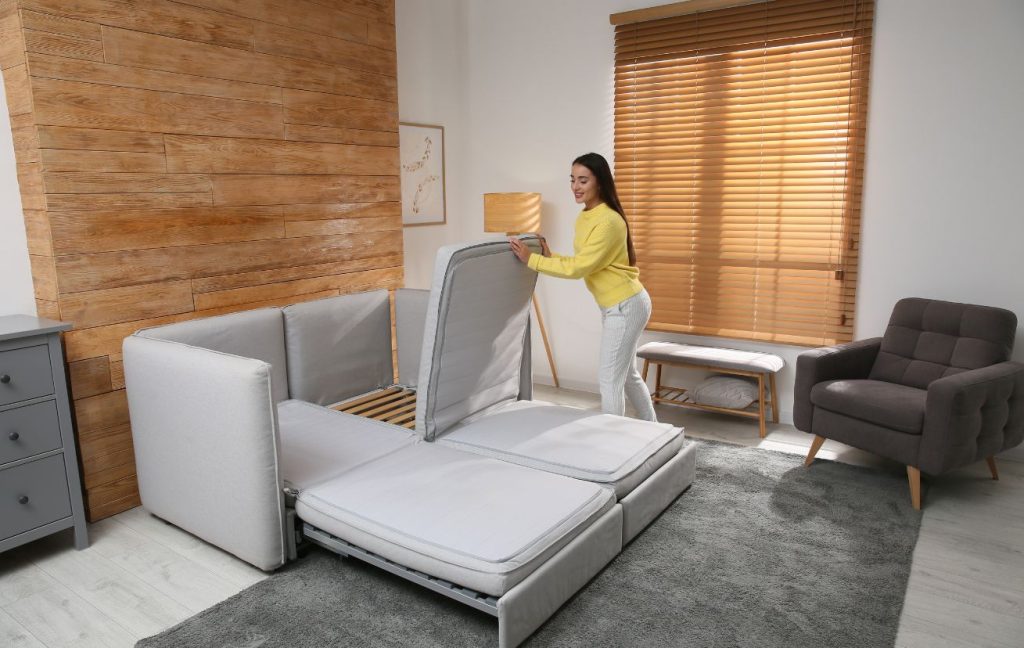
Idea #6: Mirrors
Mirrors are a great tool to use in small home interiors because they create the illusion of more space and reflect light, making a room appear brighter and more open. Place a mirror opposite a window to reflect natural light and create a sense of depth.
You can also hang mirrors on walls or place them on shelves to create the illusion of a larger space. Mirrors come in various shapes and sizes, so you can choose one that fits the style of your home.
Additionally, using mirrors as a decorative element can add a touch of elegance and sophistication to your space. Overall, mirrors are a versatile and practical design element for small home interiors.
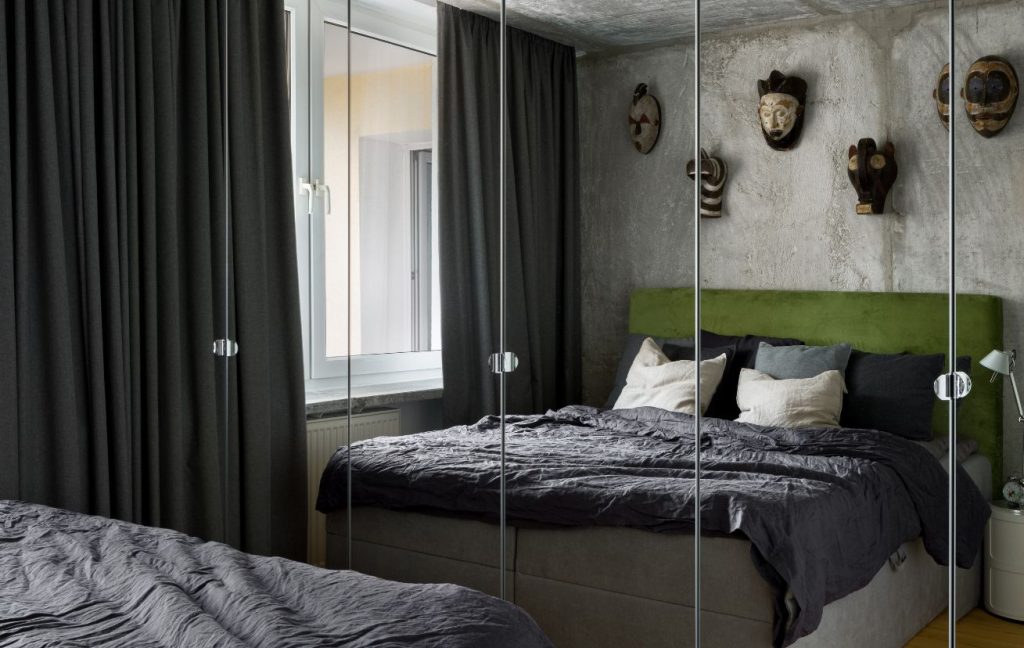
Idea #7: Under-bed Storage
Under-bed storage is a practical and efficient storage solution for small homes. It maximizes storage space by utilizing the area underneath the bed, which is often left unused. With under-bed storage, you can keep items such as seasonal clothing, extra bedding, and shoes organized and out of the way.
This is particularly helpful in small bedrooms where closet space may be limited. Under-bed storage is available in various forms, including pull-out drawers, rolling boxes, and plastic containers, and can be customized to fit the height of your bed frame.
Another benefit of under-bed storage is that it keeps your items dust-free and protected. Utilizing under-bed storage is an excellent way to make the most of limited storage space in small homes.
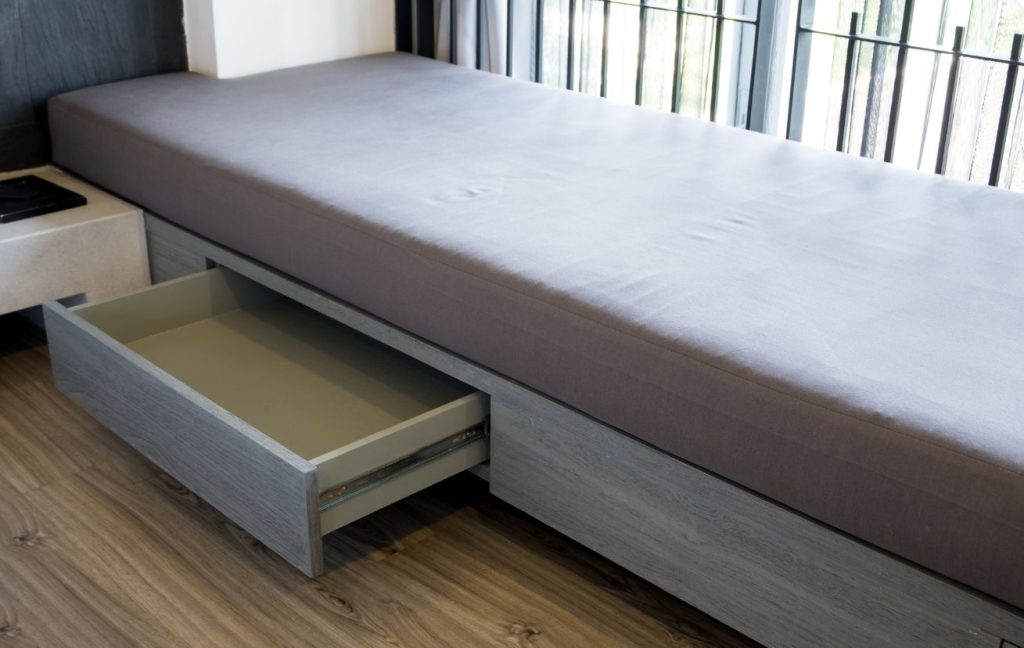
Idea #8: Sliding Doors
Choose sliding doors instead of traditional hinged doors to save floor space and create a streamlined look.
Sliding doors are a great option for small houses because they maximize space and add a stylish and functional element to your interior design. Traditional hinged doors can take up valuable floor space and limit the flow of traffic in a small house, whereas sliding doors glide smoothly along a track and take up minimal space.
They are also versatile and come in various materials, styles, and finishes, so you can choose one that fits your décor. Sliding doors can be used as a room divider, creating a sense of privacy and separation in small homes.
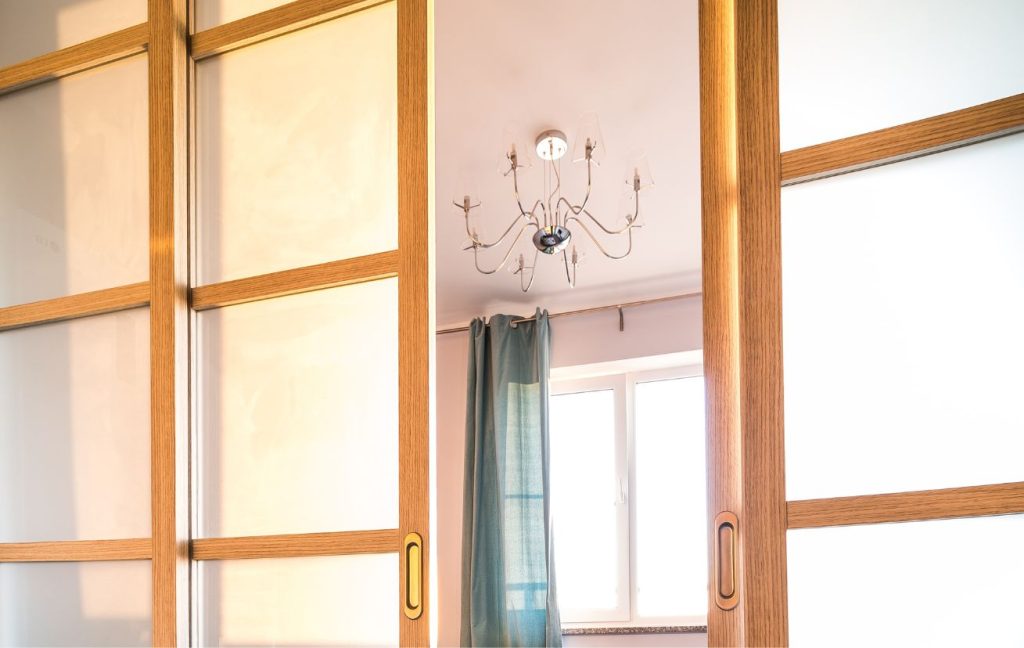
Idea #9: Open Shelving
Open shelving is a popular design trend for small houses because it adds visual interest, creates storage space, and can make a room feel more open and airy. Here are some advantages and tips to consider when using open shelving in your small house design:
- Maximizes wall space: Open shelving uses the vertical space on walls to provide additional storage while keeping the floor area open and uncluttered.
- Showcases personal items: Open shelves offer an opportunity to display personal items, such as books, photos, or decorative pieces, adding character and personality to a space.
- Easy to access: With no doors to open or drawers to pull, open shelving makes items more accessible, allowing for easy retrieval and a quick way to tidy up.
- Adds depth and dimension: Open shelves create depth and visual interest by breaking up a flat wall and showcasing items at varying heights.
- Requires organization: To make the most of open shelving, items need to be organized and arranged thoughtfully. Consider grouping items by color or size and adding baskets or boxes to keep smaller items contained.
Overall, open shelving is a practical and stylish solution for small house design, providing additional storage while adding character and interest to your space.
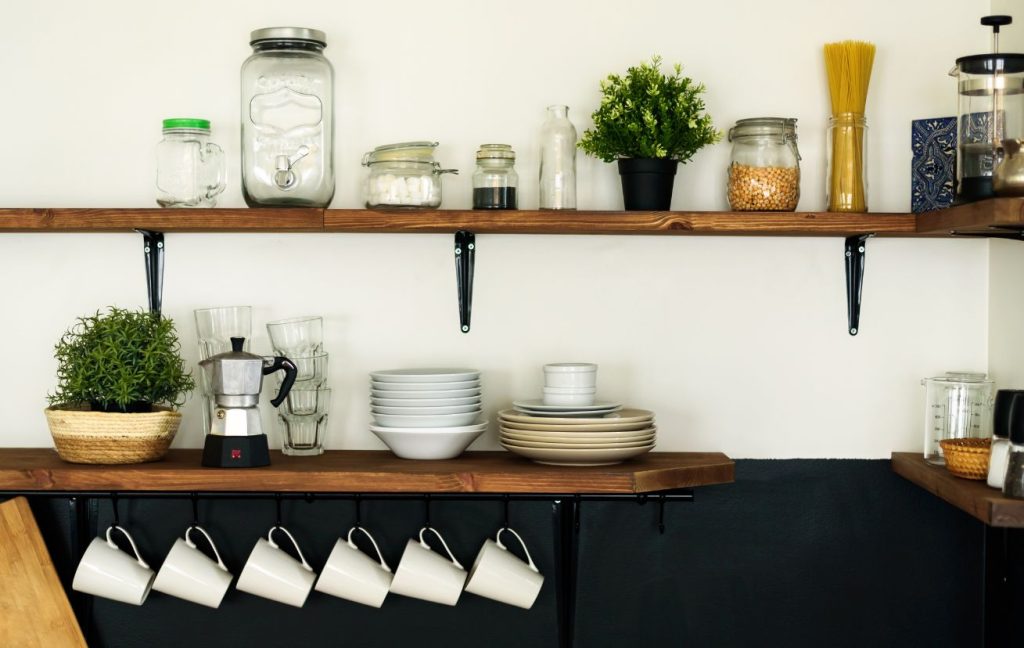
Idea #10: Use Vertical Space
Maximize vertical space by installing hanging planters, hanging pots and pans in the kitchen, or adding tall bookcases to make use of the full height of the room.
Here are some ways to use vertical space:
- Install shelving or cabinets on walls to provide additional storage space.
- Hang plants from the ceiling to add a decorative element while utilizing vertical space.
- Install tall bookcases or storage units to create a functional and stylish feature in a room.
- Use hooks or pegboards to hang items such as pots and pans, jewelry, or hats.
- Consider lofted beds or mezzanine floors to create additional living or storage space.
By using vertical space, you can create a clutter-free and functional living space in your house.
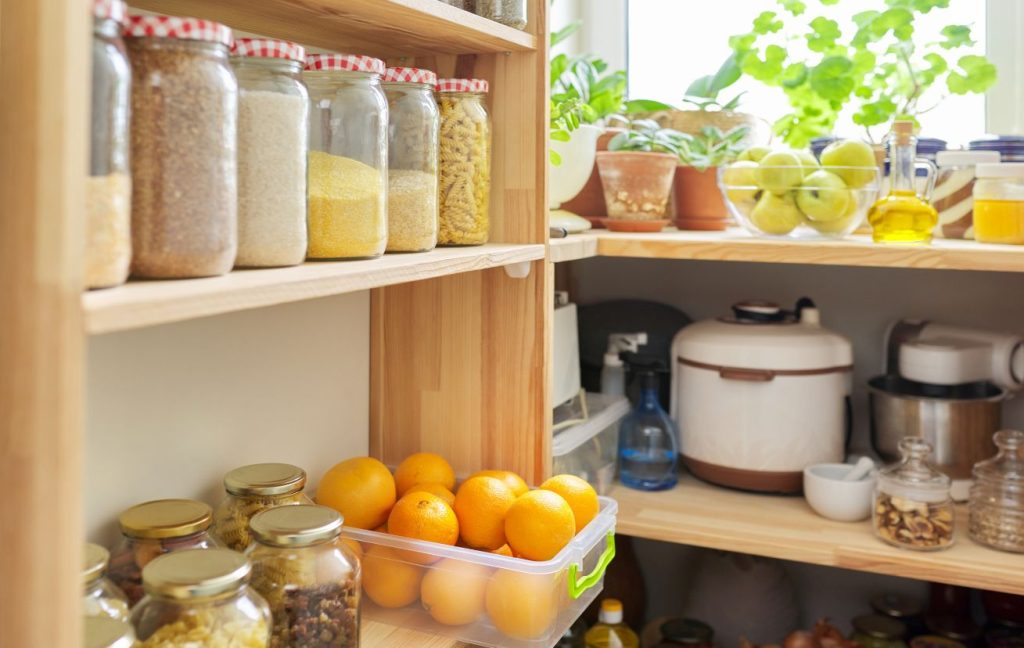
Idea #11: Eco-Friendly Design
Small home design has to be eco-friendly for several reasons. Firstly, an eco-friendly small home design utilizes fewer resources such as energy, water, and materials. This helps to conserve resources and reduce waste, making it a more sustainable living option. Secondly, an eco-friendly small home design can be cost-effective, as it often includes features such as energy-efficient appliances and lighting, which can save on utility bills in the long run. Thirdly, an eco-friendly small home design can also promote a healthier living environment, with features such as natural insulation and low VOC paints improving indoor air quality. Finally, an eco-friendly small home design is a responsible and sustainable approach that benefits both the environment and the homeowner.
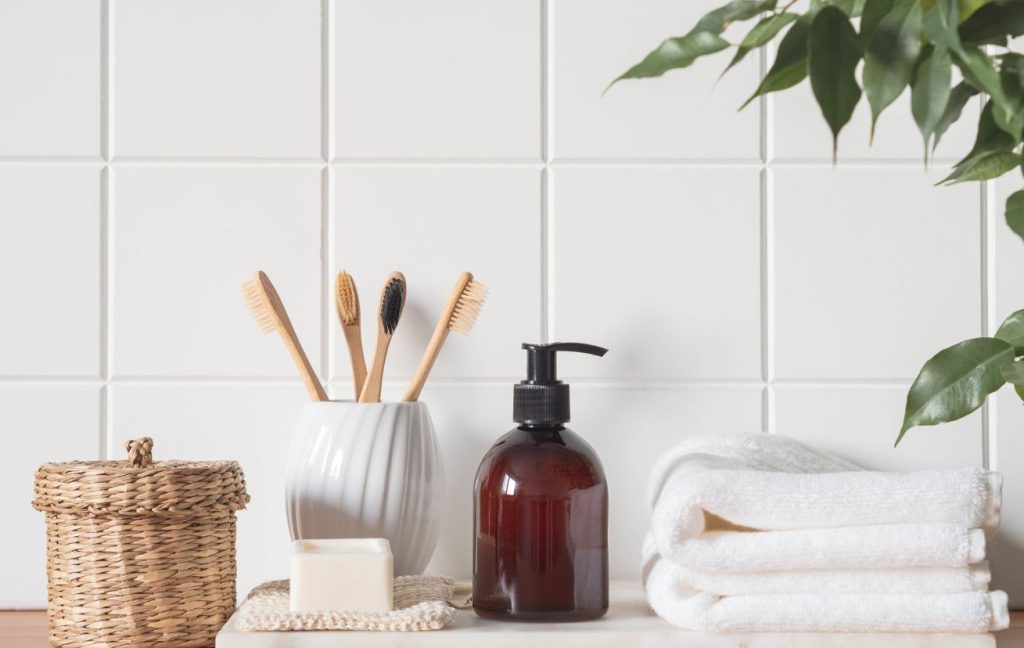
Conclusion
In conclusion, small house design ideas can offer a practical and efficient solution for those seeking to downsize or live more sustainably. With careful planning and creativity, a small space can feel spacious and functional, while also being stylish and comfortable. From utilizing multifunctional furniture to maximizing natural light and using vertical space, there are numerous design strategies to make the most of a small home.
Additionally, small houses can offer cost savings in terms of construction and maintenance, and also have a reduced environmental impact. With the growing popularity of minimalism and tiny house living, small house design ideas are sure to continue to be a source of inspiration for those looking to simplify their lives and live more intentionally.
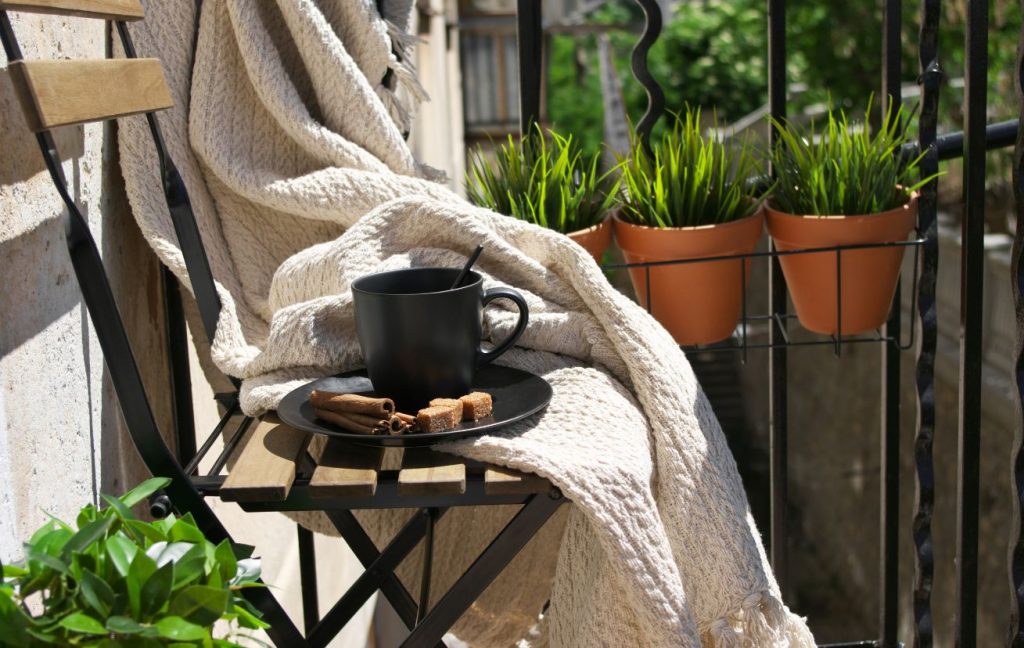
FAQ about Small House Design
- How to design a small home?
Designing a small home involves making the most of the available space, maximizing storage, and choosing functional furniture that serves multiple purposes. Utilizing natural light and incorporating sustainable features can also be beneficial in small home design.
- How to design a simple house?
Designing a simple house involves creating an uncluttered living space with a minimalist aesthetic. This can be achieved by using a neutral color palette, simple lines, and functional furniture. Natural light and an indoor-outdoor connection can also enhance the simplicity of a house design.
- What are the positive features of a tiny house?
The positive features of a tiny house include a reduced environmental footprint, lower maintenance costs, and the ability to live a more minimalist lifestyle. Tiny houses also promote a connection to nature, encourage creativity in small space design, and offer the possibility of living mortgage-free.



